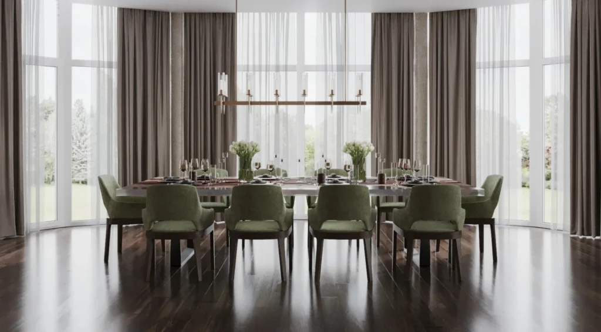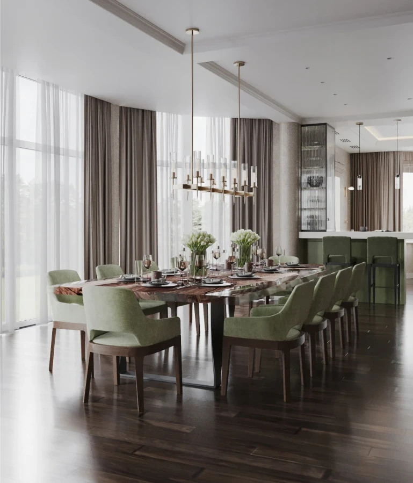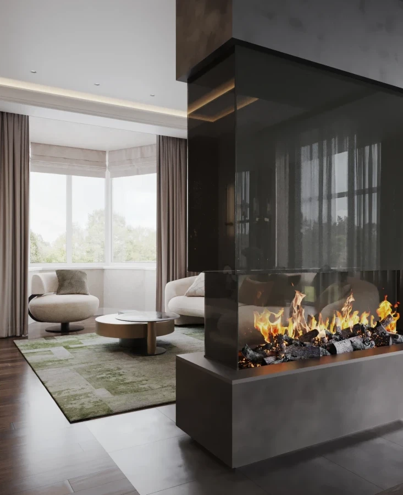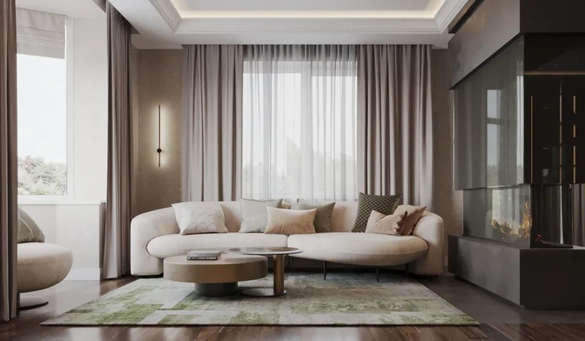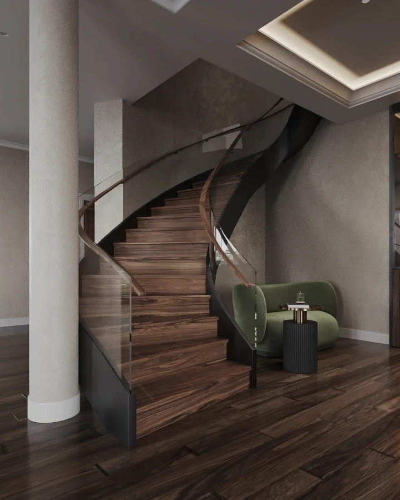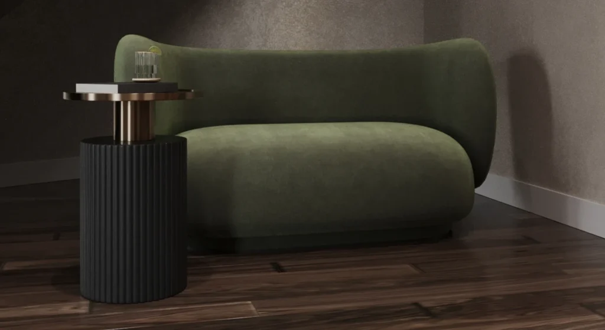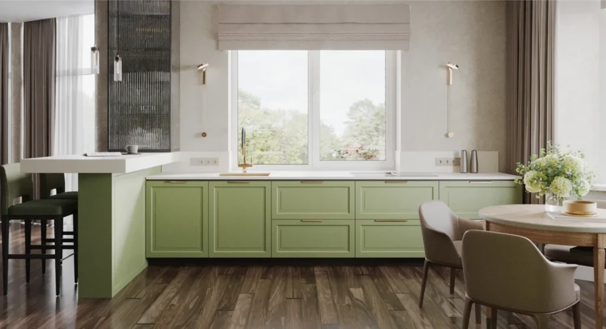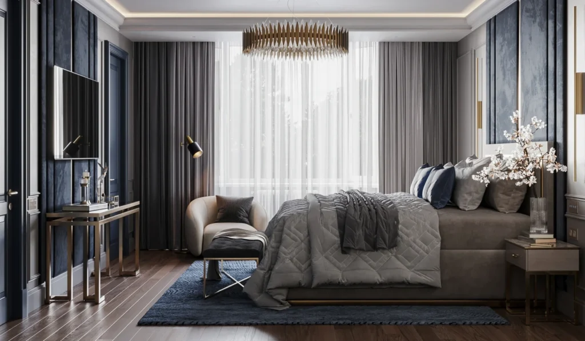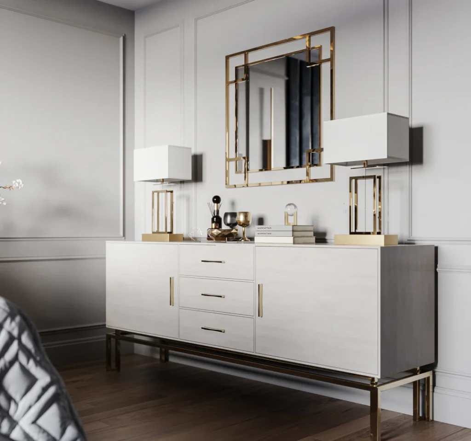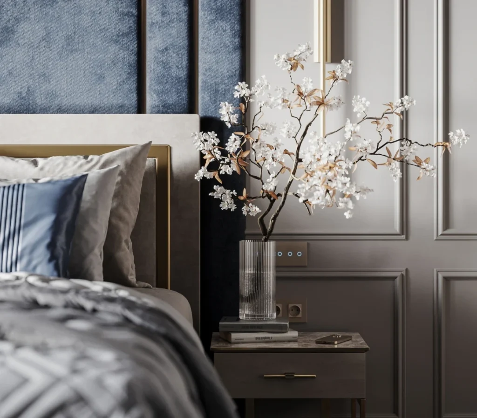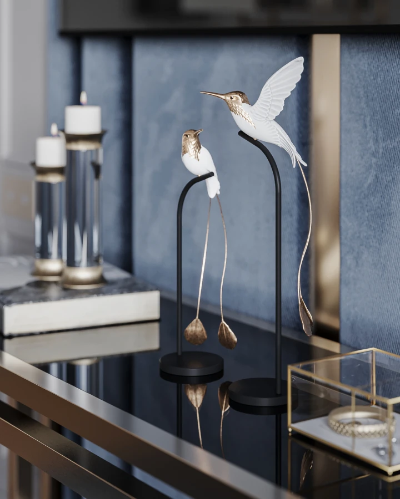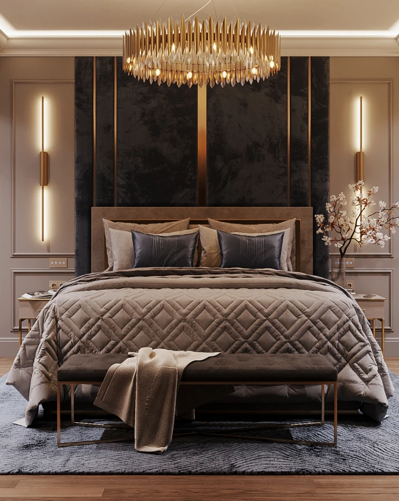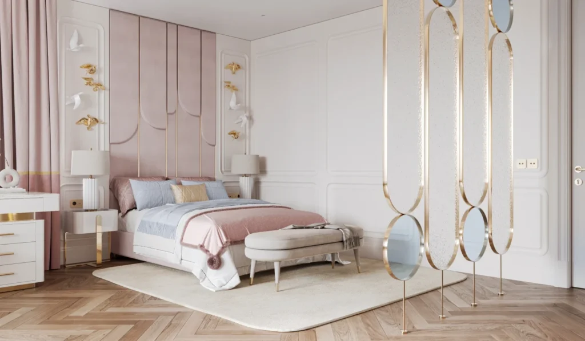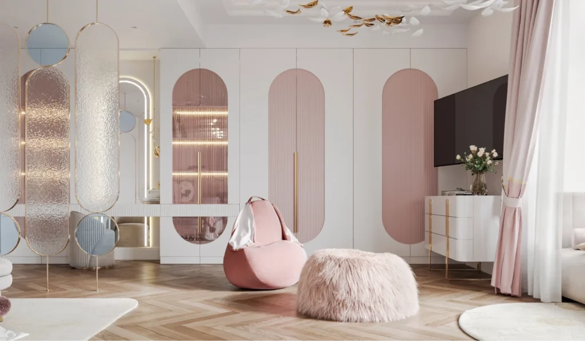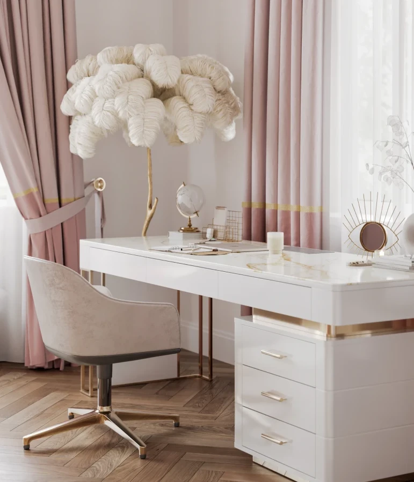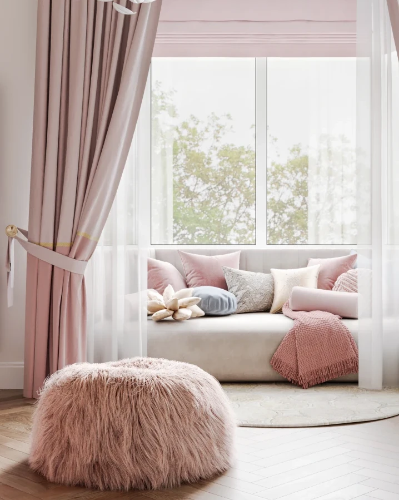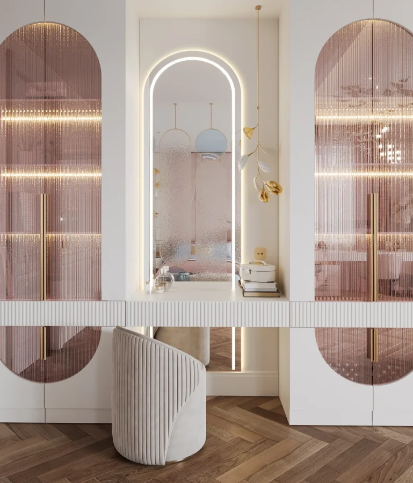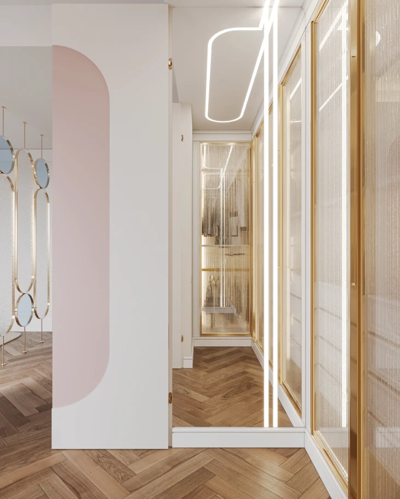Modern style country house
An elegant country house for a family, designed in a neoclassical style that combines luxury and functionality.
While developing this interior, we focused on matte finishes and embraced a nuanced concept of design — expressed through subtle transitions of color tones.
Contemporary neoclassicism moves away from ornate, elaborate forms toward cleaner geometry.
That’s why, instead of traditional crystal chandeliers, we used minimalist pendant lights with glass shades and black-and-gold accent fittings.
The furniture is both elegant and comfortable, upholstered in velvet and velour.
Storage cabinets feature transparent doors to keep the space feeling open and uncluttered.
Soft armchairs, a pastel-toned rug with a vintage pattern, and the calming glow of the fireplace make the lounge area an ideal place for relaxation.
Modern materials such as glass and metal are harmoniously integrated into the cozy interior.
A custom-designed staircase was created for this house, featuring a complex spiral curve and glass elements.
The interior of the ground floor is executed in a unified color palette, ensuring a cohesive and harmonious visual flow.
Every decorative element has been carefully selected to harmonize in color and texture.
Brass inlays on the upholstered panels, the fittings, and the lighting fixtures together form a unified and cohesive composition.
The cool tones of the bedroom interior feel invigorating and fresh in the morning sunlight, while in the evening, the space becomes warm and tranquil thanks to the soft glow of the ambient lighting.
The lighting scenario is flawlessly planned by zones — featuring a central chandelier, wall sconces, recessed perimeter lighting, and both niche and ceiling illumination.
The principle of symmetry runs throughout the entire interior, maintaining balance not only in the placement of the bed and bedside tables but also in the composition of all furniture pieces, mouldings, and mirrors.
Contrary to the common belief that calm neoclassicism suits every room except a child’s, we created this interior — gentle, romantic, yet full of character thanks to its original details.
Creative figurines, uniquely shaped lamps, and contemporary soft poufs add individuality to the room, which is designed in delicate pastel tones.
The spacious room is functionally divided into several zones.
A glass geometric composition provides privacy for the sleeping area without overwhelming the space.
A cozy sofa is placed in the bay window, while a comfortable workspace is arranged by the window.
Wall panels discreetly conceal a roomy wardrobe with a mirror.

