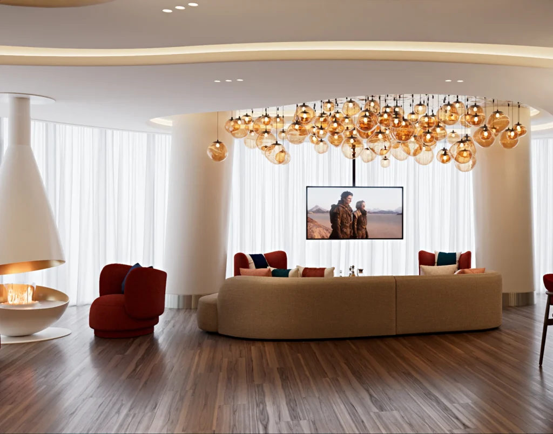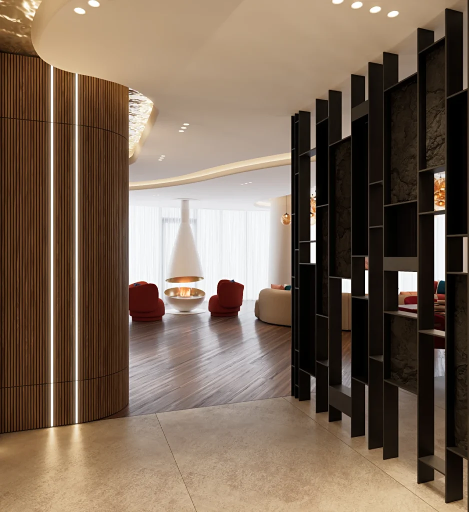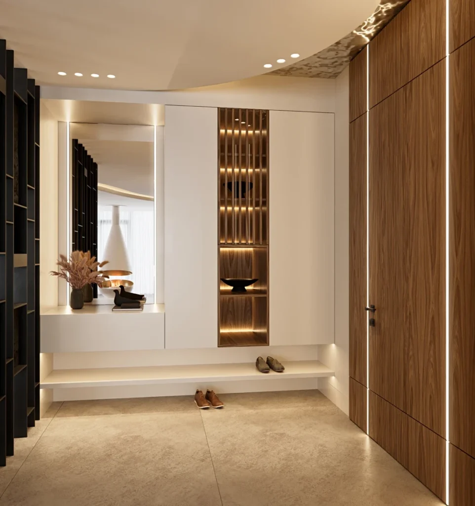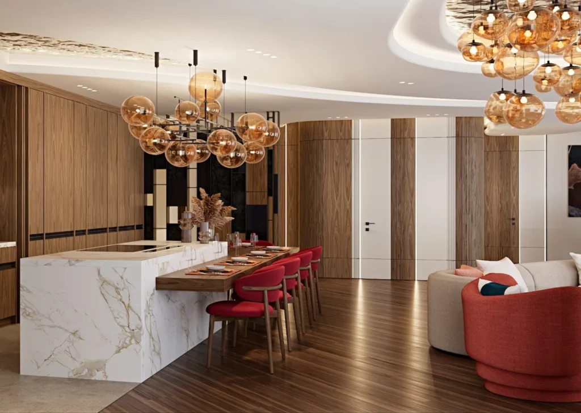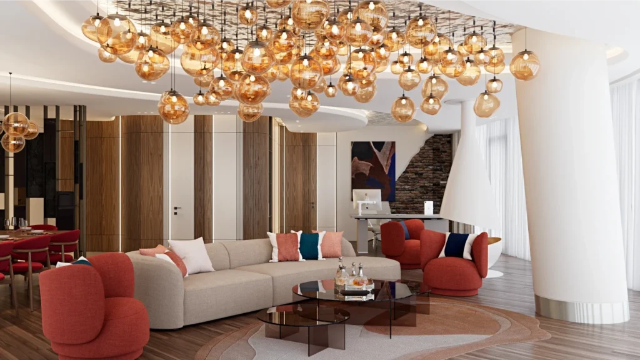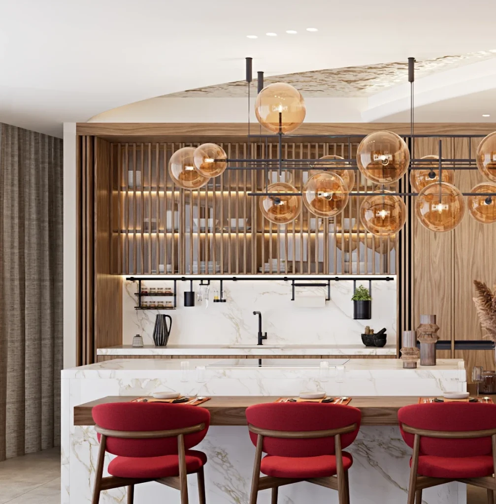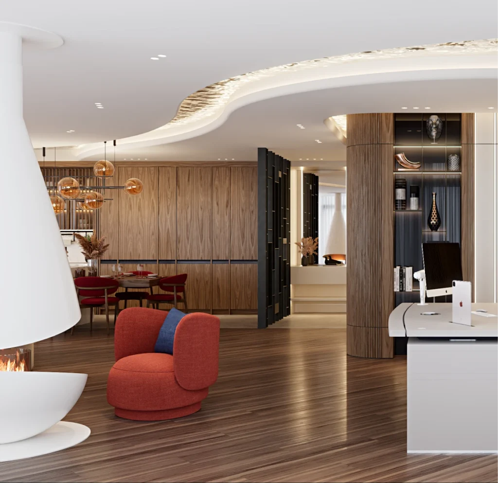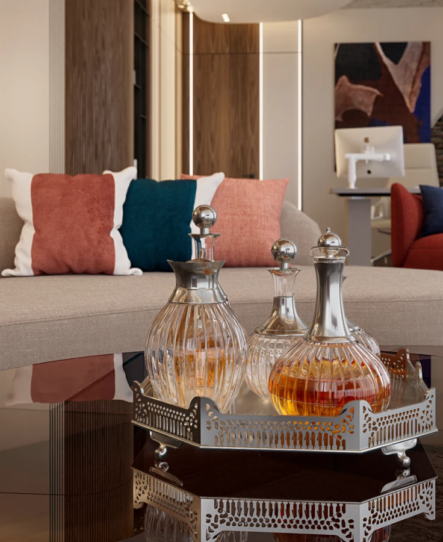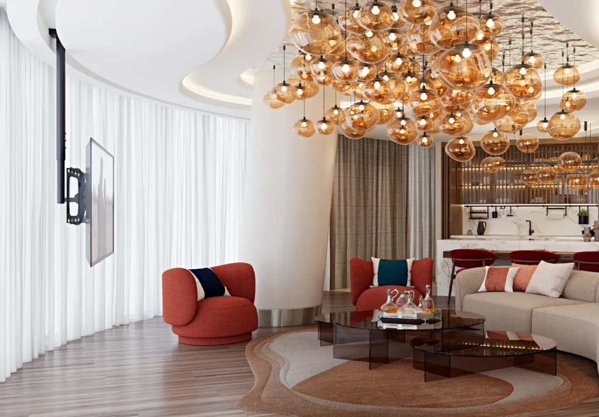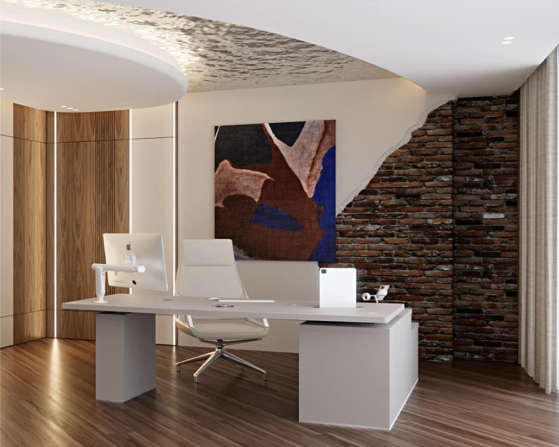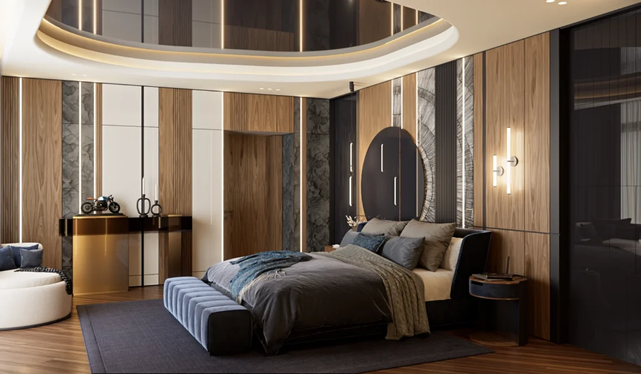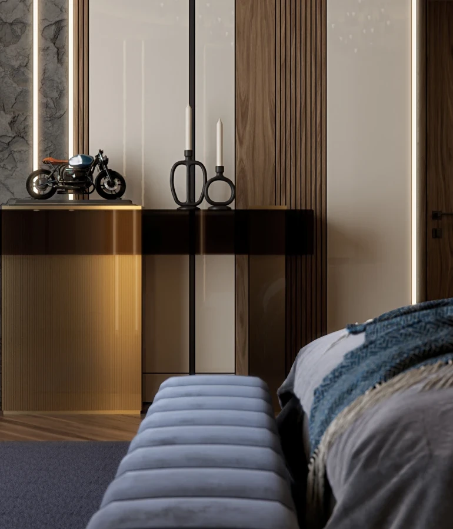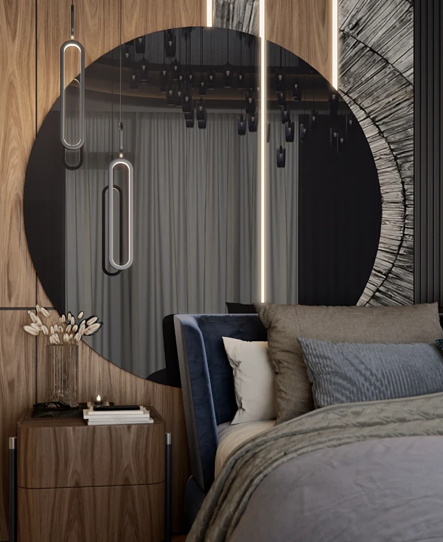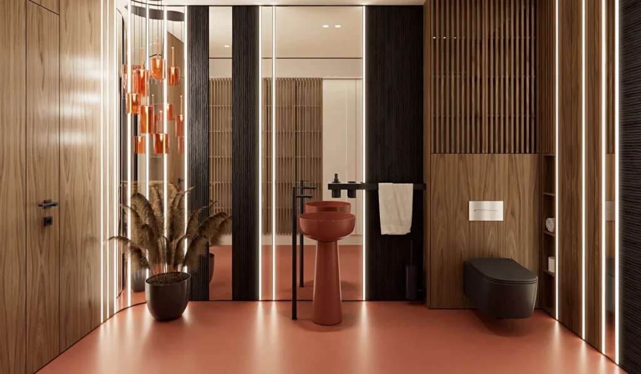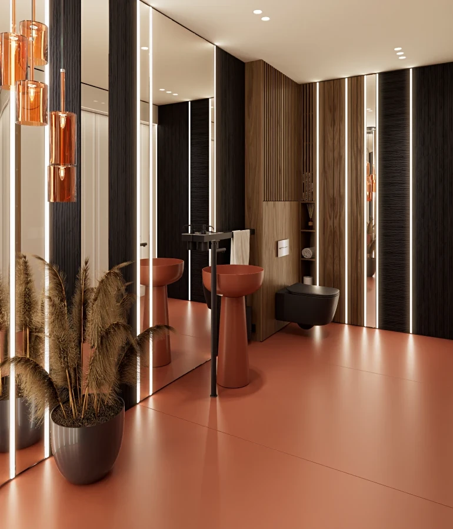Apartment with river view
Apartments with an unconventional circular layout located in the historic city center, overlooking the river.
Our goal was to create a refined, masculine interior while preserving a sense of lightness and openness — a space that feels both contemporary and inviting.
While developing the concept of this interior, we drew inspiration from the magnificent panorama that unfolds through the apartment’s windows.
The multi-level ceiling, like a river, follows the curve of the façade, avoiding sharp and straight lines, and gently divides the space into distinct zones.
The kitchen is easily transformable — movable wooden panels can conceal the sink area when needed.
Behind the kitchen island, a wine cabinet and additional storage space are elegantly hidden behind seamless doors.
The main visual accent of the lounge area is a composition of pendant lights set against a textured silver backdrop — a symbolic representation of a lake.
To add a sense of structure and precision, we incorporated metal frameworks and dark mirrored surfaces.
To reduce visual noise, we installed concealed doors seamlessly integrated with the wooden wall panels.
The space is highly technological. Lighting, acoustic systems, the TV screen, and even the curtains — allowing you to enjoy the magic of the city at night
— can all be controlled directly from your phone, without leaving the comfort of the armchair by the fireplace.
The ergonomic workspace is equipped with state-of-the-art technology.
Storage for cleaning equipment has been carefully thought through.
Built-in closets and a utility room are integrated into the layout, occupying minimal space while offering maximum functionality.
The bedroom blends harmoniously with the overall interior through the use of wooden panels and the flowing lines of the multi-level ceiling, though the tones here are more subdued.
Soft lighting creates a relaxing atmosphere and invites rest, while the bed — with a mattress that provides proper spinal support — and natural textiles ensure a high-quality, restorative sleep.
For maximum comfort, the bathroom and walk-in closet are adjacent to the master bedroom, forming a cohesive and self-contained living suite.
From the master bathroom, designed in deep, dark tones, there opens a stunning view of the city.
Here, too, we achieved a balance between raw sophistication and a sense of lightness — creating the perfect space for rest and rejuvenation.

