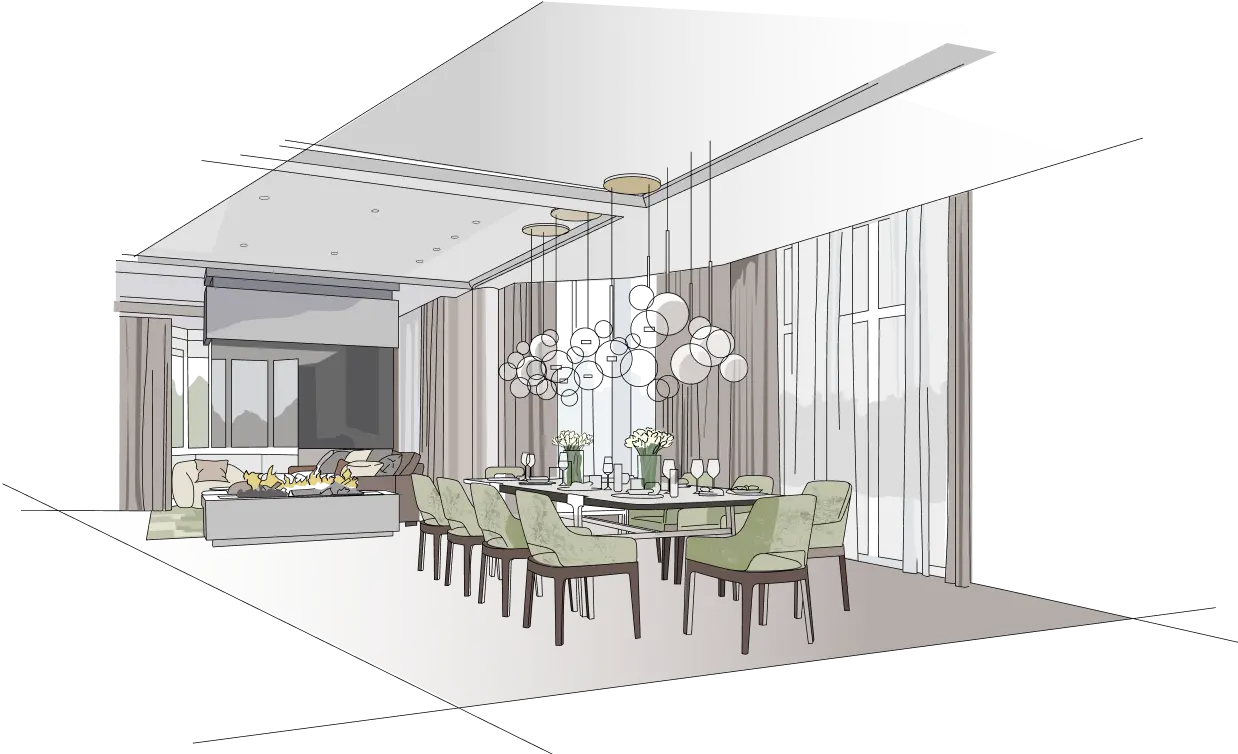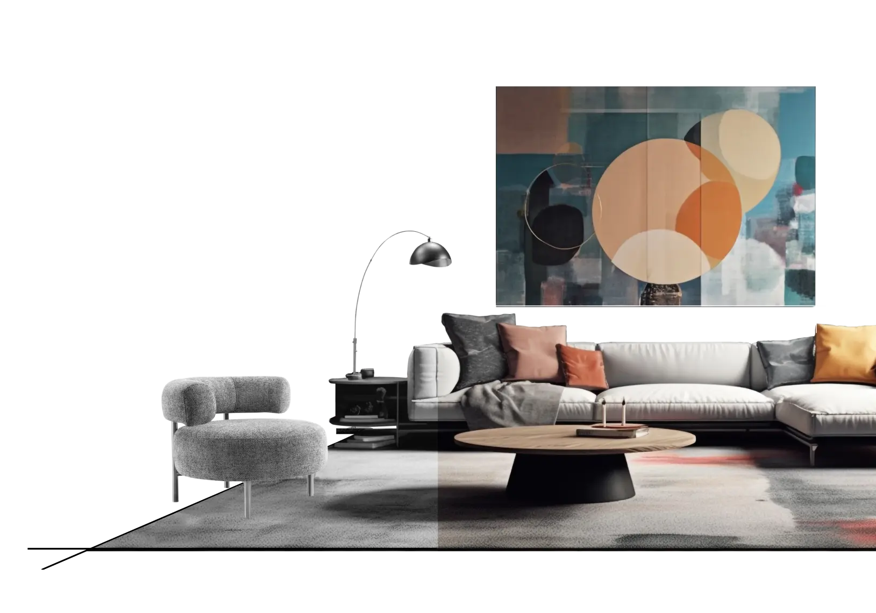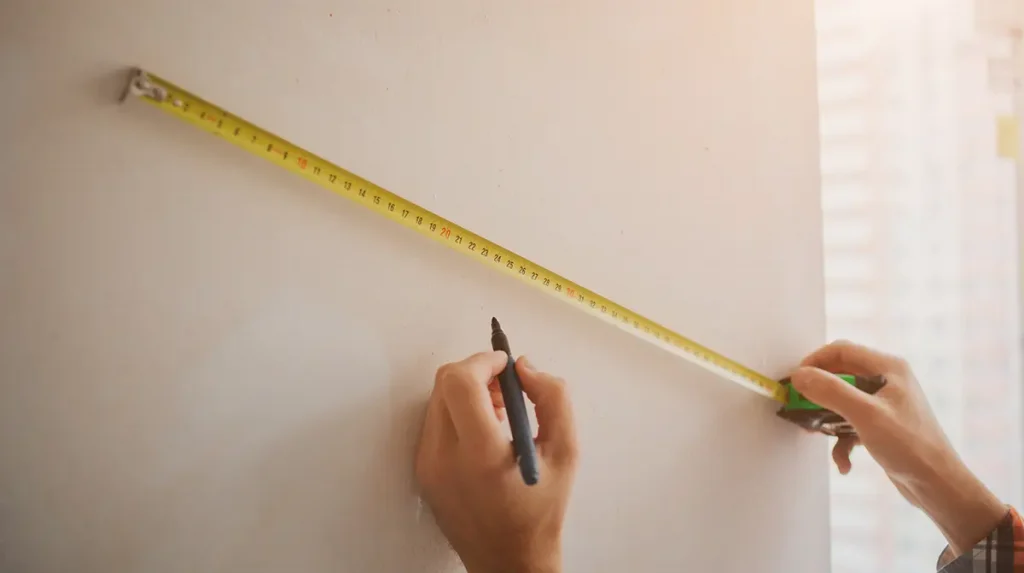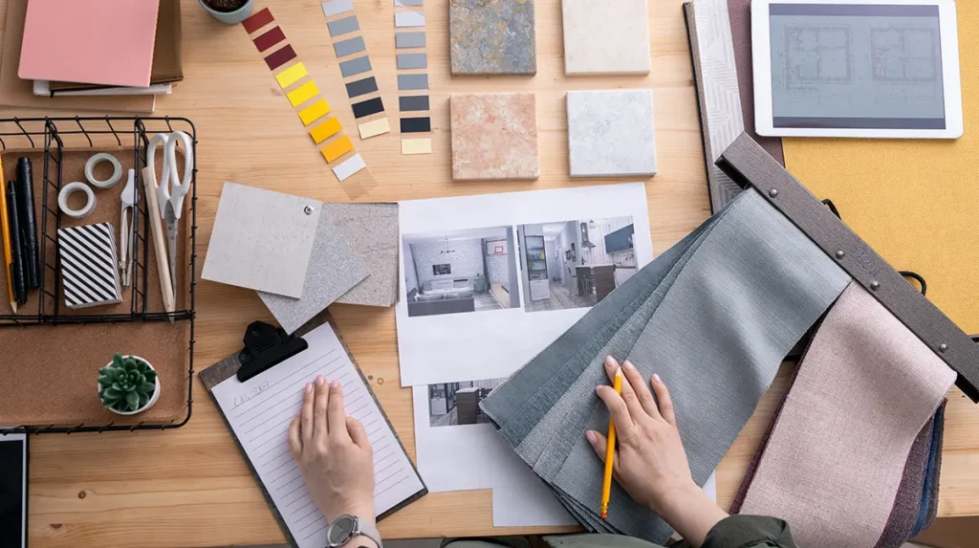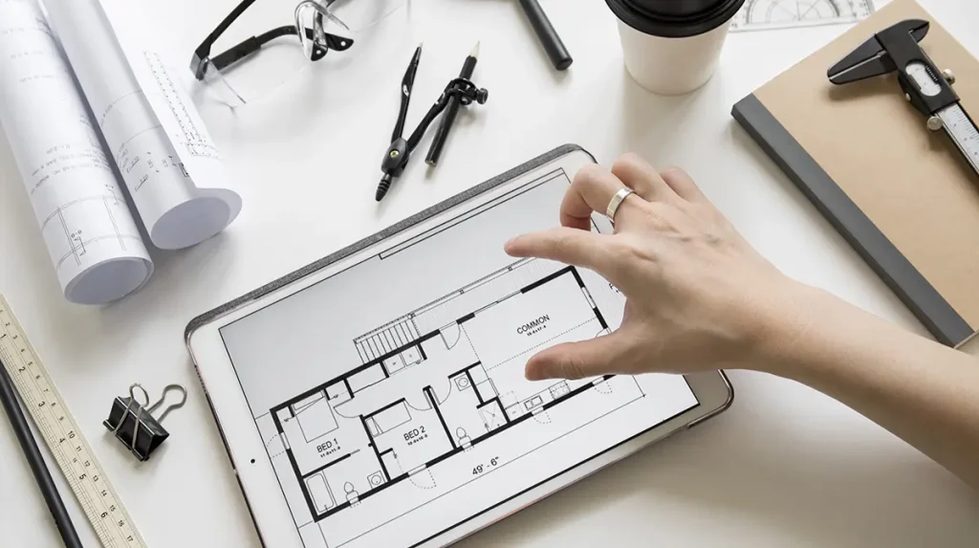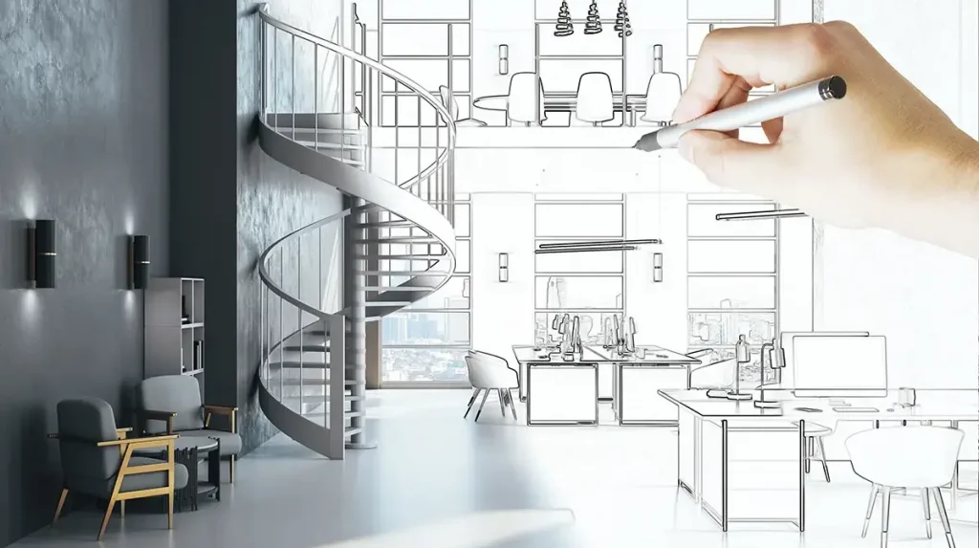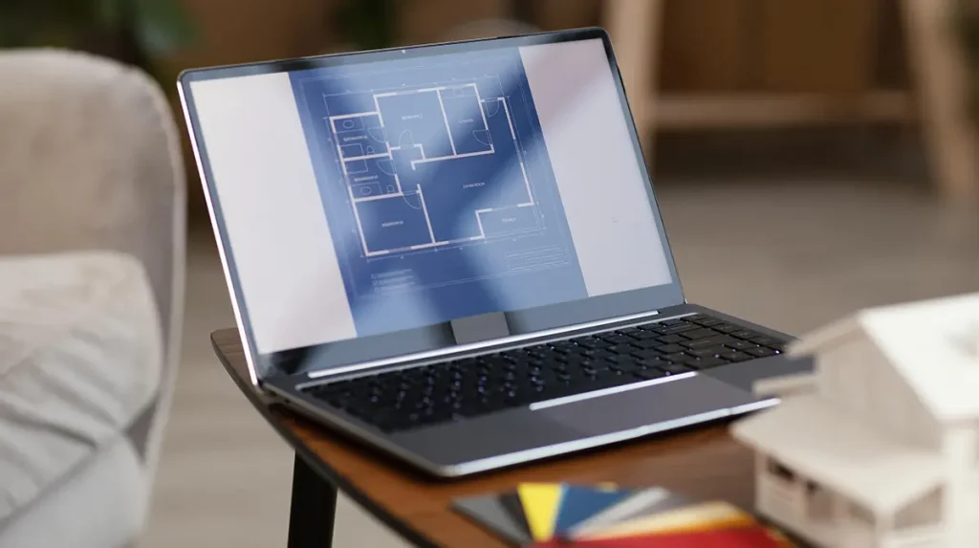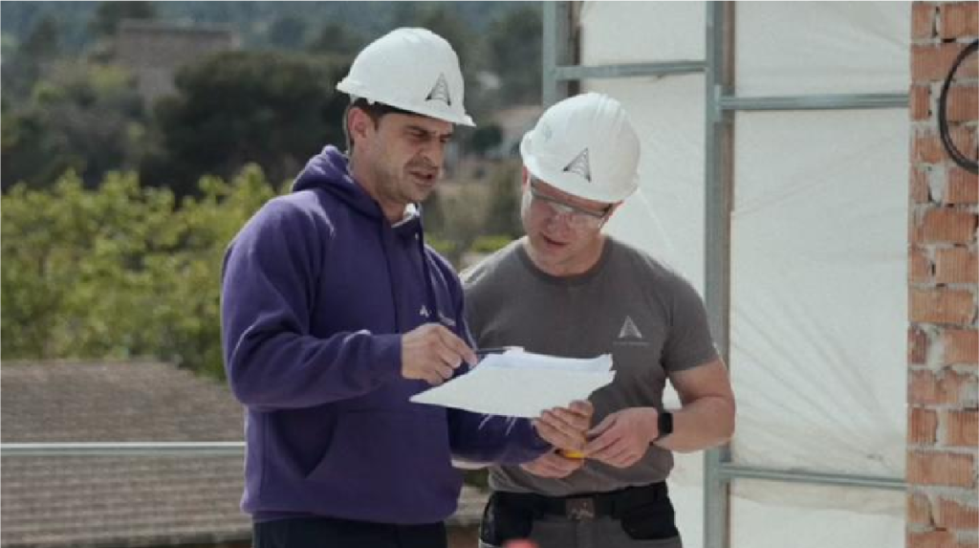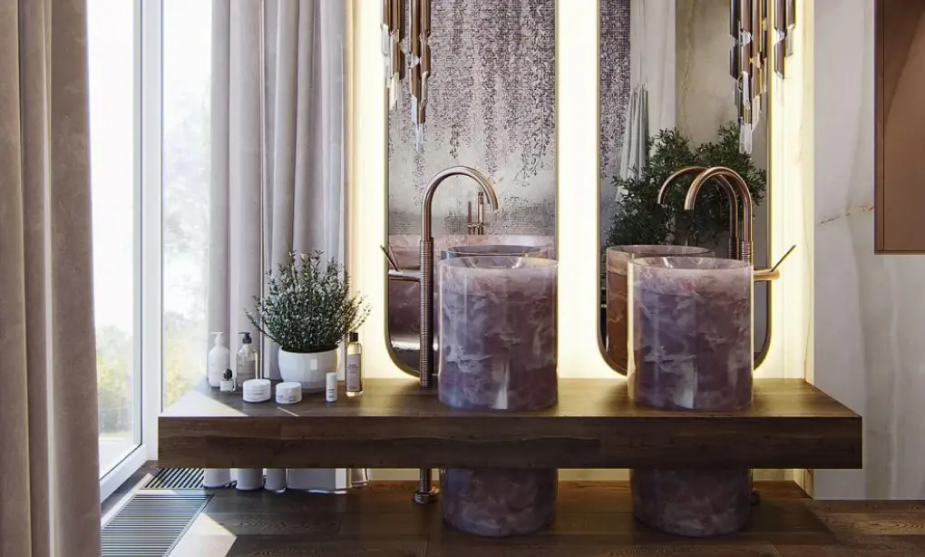scheme of work on the project
as a result, you get a three-part project album
01
The artistic part
A 3D image will give you a complete picture of how the object will look. You can easily make edits at this stage.
02
Technical construction part
This includes detailed drawings, plans, specifications and statements with selected materials and furniture. Drawings of plans and scans.
03
Technical engineering part
Engineering and structural projects. Electric grid project. Water system projects. Projects of air conditioning, ventilation, heating.
why people choose us
quality assurance
examples of our work
our approach to interior design
Style
We design the interior with attention to every nuance in order to give the space completeness, individuality and create a place for your ideal pastime.
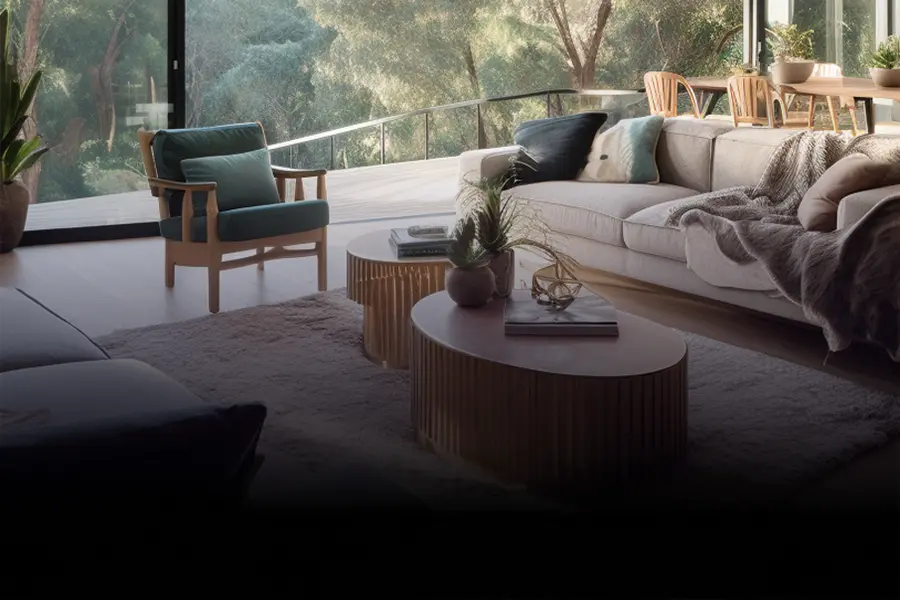
Layout
We pay special attention to the development of spatial solutions, convenience, organization of zoning and taking into account the needs of each person, depending on the type of room and your wishes.
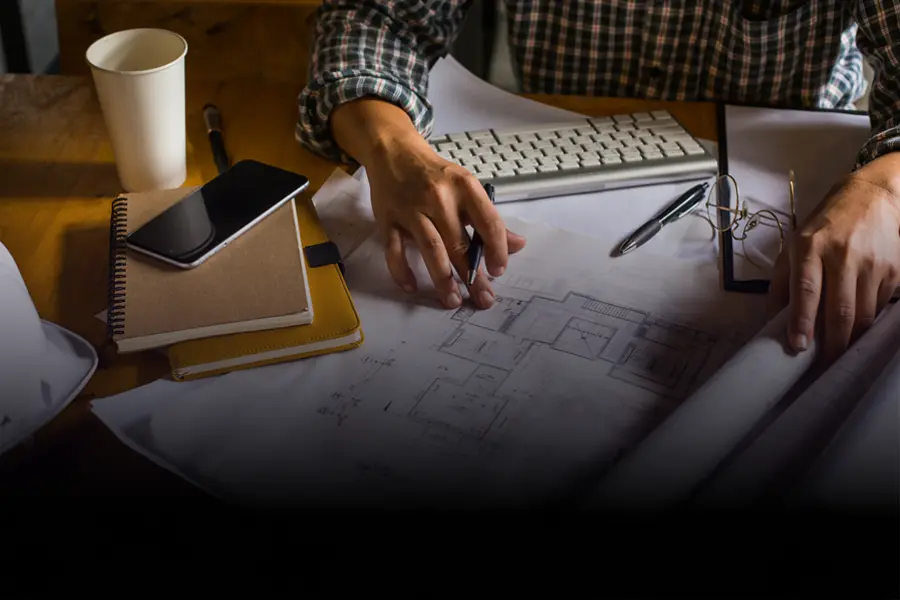
Functionality
It is important for us that the space also fulfills a functional role and is convenient to use, based on your conditions, preferences and interests.
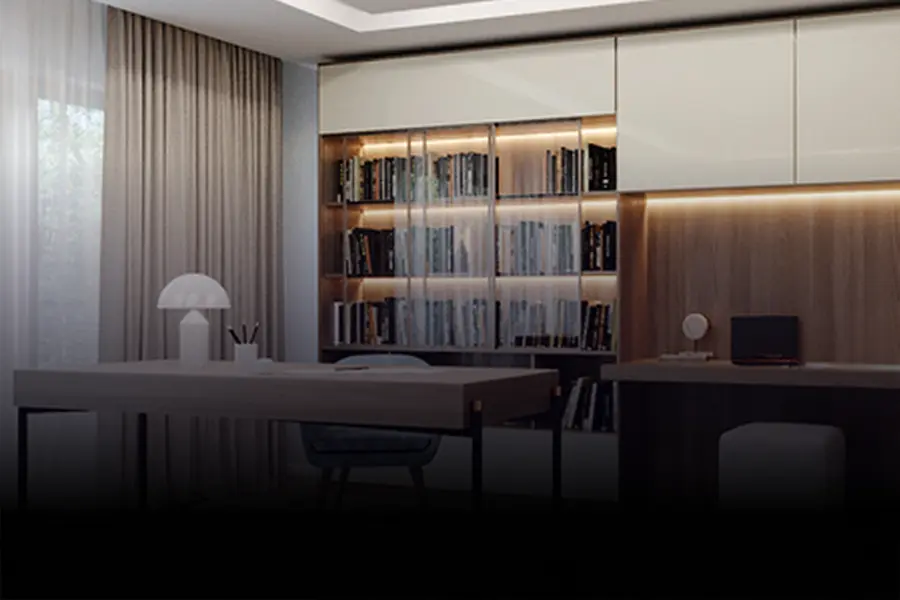
An individual consultation with an interior designer will allow you
to determine your wishes and create a competent layout.
to determine your wishes and create a competent layout.
frequently asked questions
How to find a professional interior designer in Spain?
What services do interior designers offer and what stages are included in the design process?
How is the individuality of interior design ensured, and how are the preferences and needs of the client taken into account?
What are the deadlines for the interior design project?
What additional services are provided by interior designers, for example, the choice of furniture, lighting, accessories, etc.?
How does an interior designer collaborate with other professionals, such as architects, builders or furniture suppliers?
What permits and documents may be required when changing the interior in Spain and will they help me with the design?
What stages does the process of working with an interior designer include from initial consulting to project implementation?
What opportunities are there to change the interior design and what projects are implemented by interior designers?
How is the control over the implementation of the design project ensured?
have more questions?
